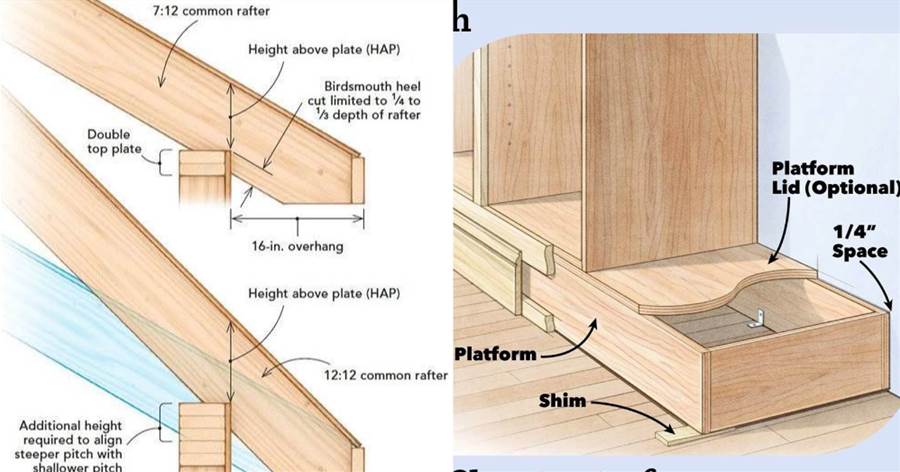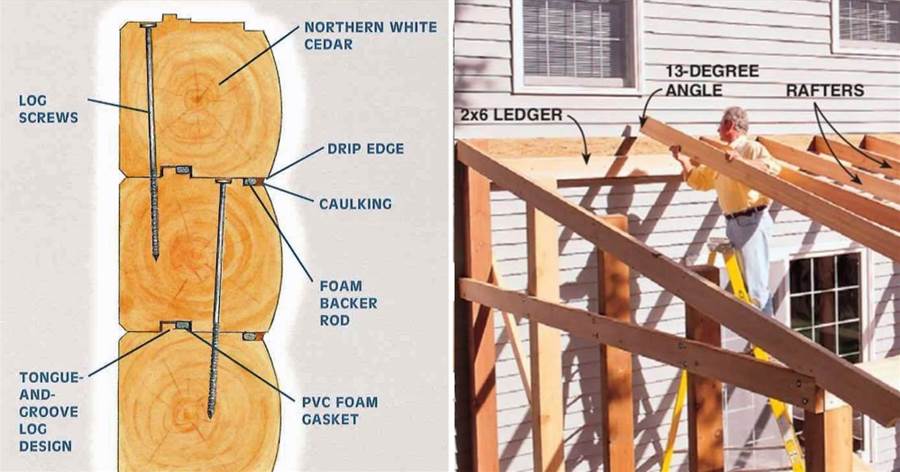

As a house builder, I’ve learned that success starts with smart design, precision, and knowing your materials. If you're diving into your first woodworking or small structure project, here are essential building techniques you won’t want to miss.
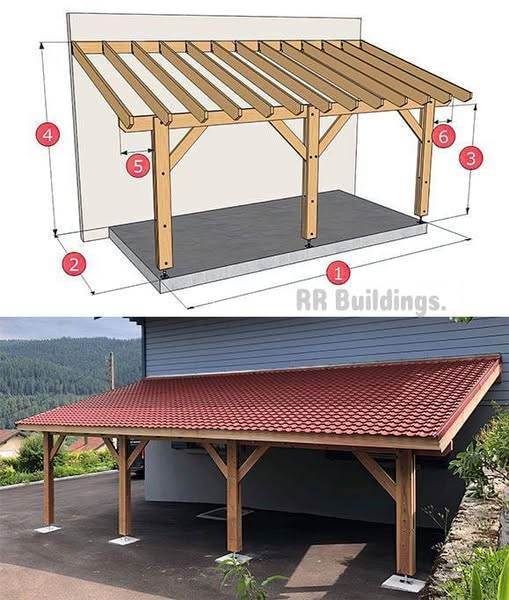
This is one of the easiest yet most effective structures to begin with. The diagram shows how to use basic measurements and support beams to construct a lean-to style roof attached to a wall.
Key advantages: Easy to align, space-efficient, and ideal for carports or backyard shelters.
Watch for: Accurate spacing between rafters and strong anchoring to prevent sagging.
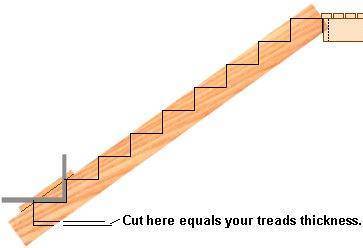
Getting stair angles right is crucial. This diagram simplifies how to calculate and cut stair stringers accurately.
Why it matters: Proper cuts ensure safety, even treads, and a snug fit against ledgers.
Pro tip: Use a framing square and adjust for tread thickness at the base to prevent wobble.
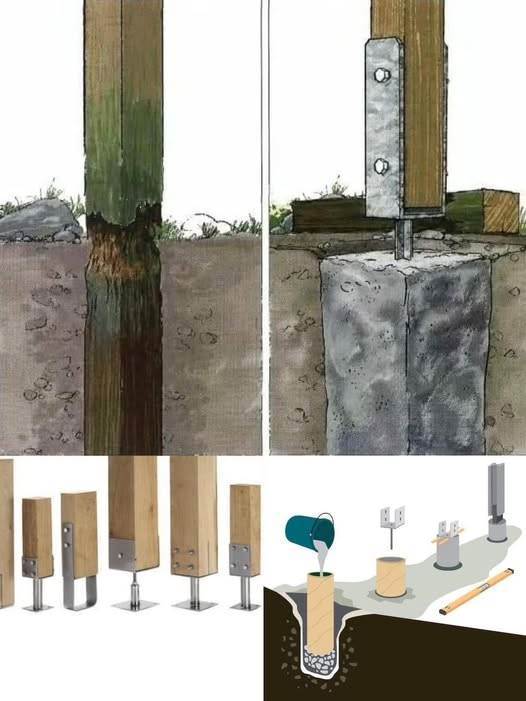
Never set wood directly into soil—this leads to rot. Use metal post brackets set into concrete footings instead.
What’s smart about it
: Extends the life of your structure and prevents moisture damage.
Quick win: Pre-mix concrete in tubes and insert brackets before curing for a clean, level install.
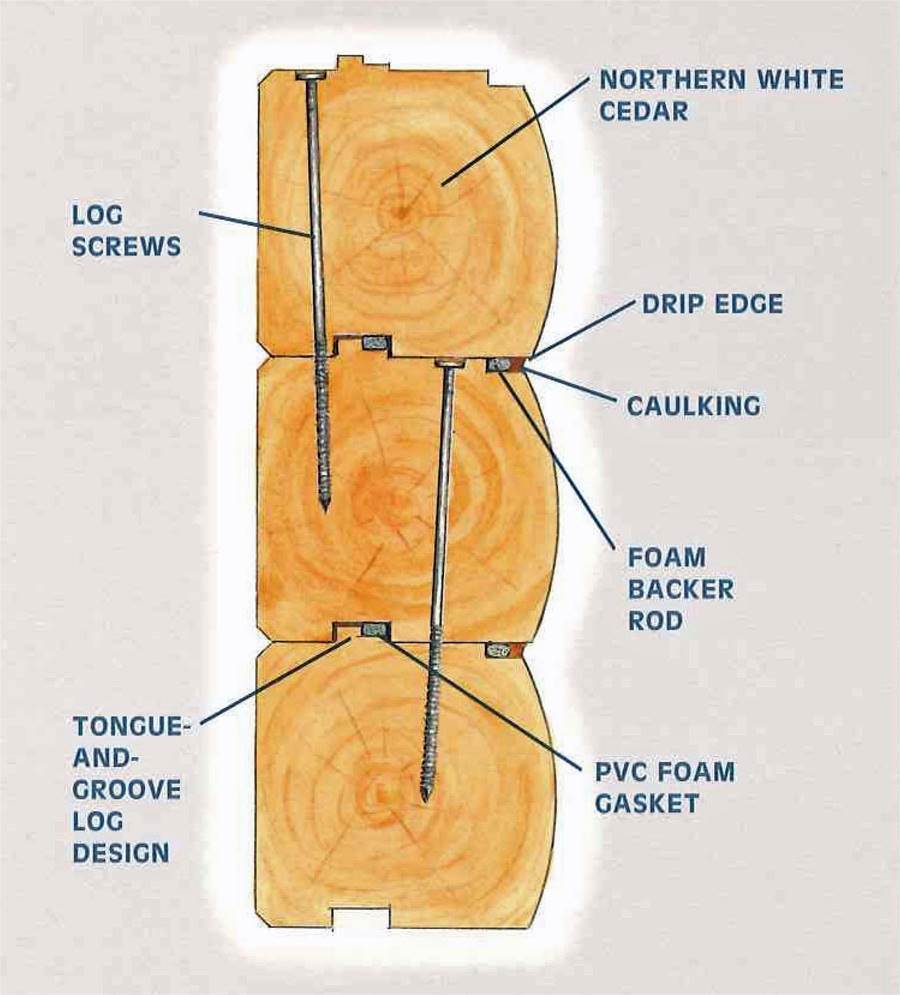
For log cabin or rustic-style walls, tongue-and-groove design ensures tight seals and structural strength.
What it does: Helps insulate, blocks water, and resists wind.
Insider tip: Combine with foam gaskets and backer rods for maximum efficiency and comfort.
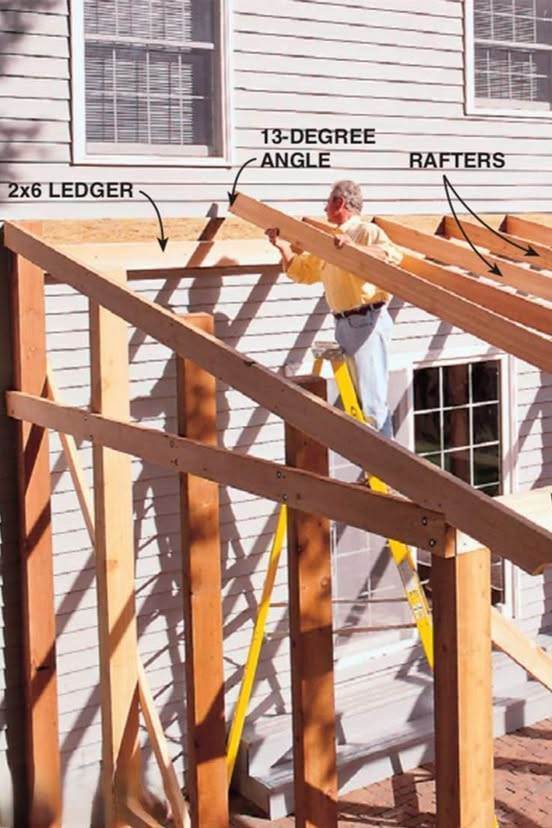
When building extensions like a patio roof, securely fixing your rafters to a 2x6 ledger is essential.
Simplified method: Cut your rafter ends to the right pitch (e.g., 13 degrees), then fasten them directly to the ledger.
Big benefit: Cleaner lines, stronger hold, and easier alignment for roofing sheets.
If these methods sparked ideas for your own DIY wood project, don’t wait. Save this guide,
share it with a friend, or even bookmark it for your weekend build. Every expert once started with their first nail—now it’s your turn to build something lasting!
